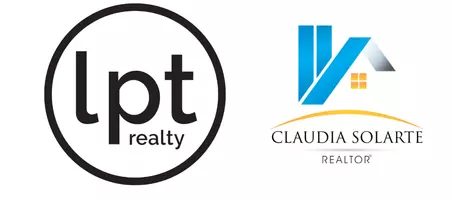2260 LELANI CIR Davenport, FL 33897
UPDATED:
Key Details
Property Type Single Family Home
Sub Type Single Family Residence
Listing Status Active
Purchase Type For Sale
Square Footage 4,399 sqft
Price per Sqft $190
Subdivision Windsor Island Residence
MLS Listing ID S5130141
Bedrooms 10
Full Baths 8
Construction Status Completed
HOA Fees $712/mo
HOA Y/N Yes
Annual Recurring Fee 8544.0
Year Built 2021
Annual Tax Amount $11,782
Lot Size 0.310 Acres
Acres 0.31
Property Sub-Type Single Family Residence
Source Stellar MLS
Property Description
Inside, the home features beautifully styled King Rooms and themed bedrooms inspired by Toy Story and Dumbo, designed to attract guests of all ages. The open-concept layout includes spacious living and dining areas, a chef's kitchen with stainless steel appliances, and sliding doors leading to a screened lanai and expansive pool deck. The oversized lot provides ample space for outdoor enjoyment, and the covered lanai is perfect for year-round entertaining.
The kitchen is equipped with a refrigerator featuring an ice maker and water dispenser, glass cooktop range, microwave, dishwasher, and generous storage. The large combined kitchen, dining, and gathering areas create a warm and welcoming space ideal for families and larger vacation groups. This is the perfect place for entertaining, informal dining and planning the days activities.
Located in Windsor Island Resort, residents and guests enjoy world-class amenities including a zero-entry heated pool, lazy river, dual water slides, splash pad, fitness center, mini golf, game room, sand volleyball and basketball courts, poolside bar, private cabanas, and 24-hour guarded gate. With a strong rental history, professional management, and future bookings already in place, this home offers a rare blend of lifestyle and investment in one of Central Florida's top-performing vacation communities.
Location
State FL
County Polk
Community Windsor Island Residence
Area 33897 - Davenport
Zoning SFR
Interior
Interior Features Ceiling Fans(s), Primary Bedroom Main Floor, Solid Wood Cabinets, Stone Counters, Walk-In Closet(s)
Heating Central, Electric
Cooling Central Air
Flooring Carpet, Ceramic Tile, Laminate
Furnishings Turnkey
Fireplace false
Appliance Dishwasher, Disposal, Dryer, Electric Water Heater, Microwave, Range, Refrigerator, Washer
Laundry Laundry Room
Exterior
Exterior Feature Lighting, Sliding Doors
Parking Features Converted Garage
Garage Spaces 2.0
Pool Gunite, In Ground, Screen Enclosure
Community Features Clubhouse, Deed Restrictions, Gated Community - Guard, Park, Playground, Pool, Restaurant, Sidewalks, Street Lights
Utilities Available Cable Connected, Electricity Connected, Sewer Connected, Underground Utilities, Water Connected
Amenities Available Basketball Court, Clubhouse, Fitness Center, Gated, Park, Playground, Pool, Tennis Court(s)
View Garden, Pool
Roof Type Shingle
Porch Rear Porch, Screened
Attached Garage true
Garage true
Private Pool Yes
Building
Lot Description Sidewalk, Paved
Entry Level Two
Foundation Slab
Lot Size Range 1/4 to less than 1/2
Sewer Public Sewer
Water Public
Architectural Style Traditional
Structure Type Block,Stucco,Frame
New Construction false
Construction Status Completed
Others
Pets Allowed Yes
HOA Fee Include Guard - 24 Hour
Senior Community No
Ownership Fee Simple
Monthly Total Fees $712
Acceptable Financing Cash, Conventional, FHA, VA Loan
Membership Fee Required Required
Listing Terms Cash, Conventional, FHA, VA Loan
Special Listing Condition None
Virtual Tour https://media.devoredesign.com/videos/01980e22-e9e2-716c-a50e-474d100a51a8?v=497





